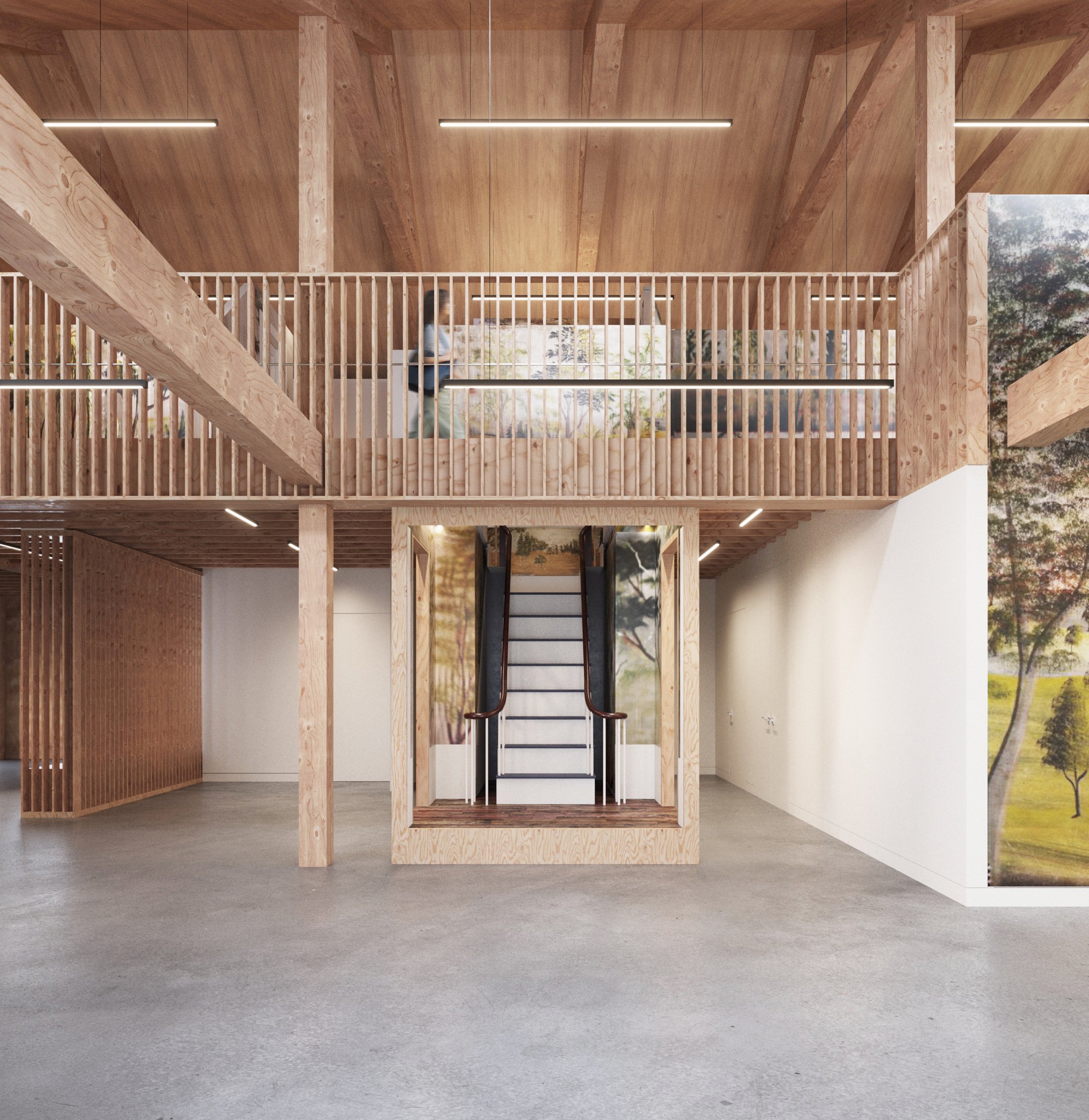-
Project Type : Cultural
Location : Bridgeton, Maine
Status : In Progress
The Rufus Porter Museum Extension showcases Johnathan Poor’s 19th-century wall murals through the reconstruction of the original historic interiors of the Norton House within the museum’s new exhibition spaces.
Conceived as anchors, the reconstructed rooms inform the arrangement of the remaining program elements, creating a spatial sequence that optimizes for the visitors’ journey and the museum’s future uses.
Visitors enter the museum through a narrow double-volume pathway, inspired by Norton House’s original entrance design, and into a gallery space on the ground level where the reconstructed staircase marks a beginning of the historical journey.
New terrazzo stairs connect the ground level to the main exhibition space on the 2nd floor, where two complete rooms are reconstructed with their old wood flooring. In addition to viewing the rooms in their entirety, the main circulation along the back of wall murals allow visitors to both explore the historic wall construction in detail and view into the atrium on the opposite side.
Public functions (community room, break room, office, and collection storage) are located on the ground floor to optimize service circulation.
In collaboration with David Ottinger and Emily Ottinger
Previous
Previous
ONGI 1372 Broadway
Next
Next








